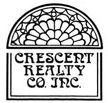Overview
- Updated On:
- May 25, 2023
- 1 Bedrooms
- 1 Bathrooms
- 942 ft2
Description
Welcome to Whittier Place in Boston’s West End. Bright east facing unit, with views of city, treetops and landscaped common courtyard. This D unit floor plan offers a 16 x 24 ft. living/dining room with 3 windows, French door off the living room leads to an enclosed balcony. A large window allows for natural lighting into the bedroom. Balcony can serve as a home office, guest bedroom or for your quiet enjoyment. The galley kitchen has a nice opening to the living/dining area. Parquet flooring, AC and good in-unit storage including a large hallway closet. 24 hr. concierge elevator building with 24 hr. common laundry. On-site property management. The property is conveniently located to nearby shopping, dining, tennis courts and health club with indoor and outdoor pools adjacent to the building by membership. Located close to Beacon Hill, MGH, Esplanade, 3 T Lines and Commuter Rail Lines all within a short walk. Parking spaces may be available for rent or purchase at additional costs.












