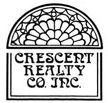Overview
- Updated On:
- April 14, 2022
- 3 Bedrooms
- 3 Bathrooms
- 2,312 ft2
Description
Elegant, spacious Charlestown Single Family w/dramatic 1st floor layout, 3 outdoor areas & access to rental parking. Featuring central air, hardwood floors, 3 levels of living + basement, this semi-attached house will appeal to those seeking sunlight, space & quality craftsmanship. 1st floor features foyer, enormous living room w/gas fireplace & built-ins, dining space & tastefully designed 1/2 bath. Kitchen is a chef’s dream w/granite counters, white porcelain farmers sink, 4+ person breakfast bar, ss appliances & custom cabinets. This fantastic space opens to living & dining rooms & flows out to the private backyard. This enchanting fenced in yard features mature plantings, wrought iron accents & gated brick walkway to front. 2nd floor features laundry room, oversized full bath, 2 bedrooms & 3rd “flex” room w/ closet & walk-out covered deck. 3rd floor master suite features roof deck w/Monument Views, office nook, marble accented bath & beautiful bay window. This is the total package!












