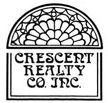Overview
- Updated On:
- June 10, 2022
- 4 Bedrooms
- 5 Bathrooms
- 2,625 ft2
Description
This 4+ bedroom home lives as a single-family and includes driveway parking! 1st floor features a half-bath, coat closet & great room w/ towering ceilings, original pine flooring, fireplace w/ marble mantel & elegant crown molding. Off this impressive room is the 2020 renovated kitchen w/ custom cabinets, quartz counters, and Bosch appliances. Glass sliders lead to a private stone patio, perfect for alfresco dining! The finished basement contains a full-size laundry closet, full bath, family room & extra room for a gym, office, or playroom. 2nd floor features a master suite w/ marble fireplace mantel, bay window, walk-in closet & ensuite bathroom w/ Jacuzzi tub, separate shower & double sink marble vanity. Down the hall is a second sun-filled bedroom w/ full bath. 3rd floor features two spacious bedrooms, a full bath, skylight, and extra storage room. Also offers central air, roof deck rights, pet-friendly, and a great location right off of Main Street, close to all Charlestown offers!












