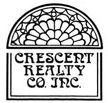See all 30 photos
Overview
- Updated On:
- October 31, 2022
- 9 Bedrooms
- 3 Bathrooms
- 3,795 ft2
Description
If you’re looking for rental income or an opportunity for condo conversion then this solid Triple Decker is the one you’ve been searching for. This property is located just outside Adams Village with walking distance to Ashmont T station and minutes to the Expressway – PRIME location for investment. Each unit has a spacious layout containing three bedrooms, living room, eat in kitchen & pantry and a full bath. Units 2 & 3 have a bonus room that could be used as a office or additional bedroom. Separately metered – New GAS furnace & CENTRAL A/C (2020) was installed in each unit. Beautiful Hardwood flooring throughout.
Address: 460 Ashmont St, Boston MA 02122
City: Boston
State/County: Suffolk
Zip: 02122
Country: US
Open In Google Maps Property Id : 221084
Price: $ 1,199,000
Property Size: 3,795 ft2
Property Lot Size: 0 ft2
Rooms: 17
Bedrooms: 9
Bathrooms: 3
PRICE PER SQ. FT.: 315.94
Basement: Full
Bathrooms: 3
Cooling: Unit 1(Central Air), Unit 2(Central Air), Unit 3(Central Air)
Flooring: Unit 1(undefined), Unit 2(Hardwood Floors), Unit 3(Hardwood Floors)
Heating: Unit 1(Gas, Individual), Unit 2(Gas, Individual), Unit 3(Gas, Individual)
Listing ID: 73051665
MLSPIN_OH_FLAG: 1
PRICE PER SQ.FT.: 315.94
MLS Status: Active
Last Modified: 2022-10-31T19:35:00.000Z
Original List Price: 1199000
Rent Includes: Unit 1(Water), Unit 2(Water), Unit 3(Water)
Stories Total: 6
Street Name: Ashmont St
Street Number: 460
Other Features
Has Cooling System
Has Heating System
Unit 1 Rooms(Living Room,Kitchen)
Unit 1(Pantry)
Unit 1(Range,Dishwasher,Refrigerator)
Unit 2 Rooms(Living Room,Kitchen,Office/Den)
Unit 2(Pantry)
Unit 2(Range,Dishwasher,Refrigerator)
Unit 3 Rooms(Living Room,Kitchen,Office/Den)
Unit 3(Pantry)
Unit 3(Range,Dishwasher,Refrigerator)












