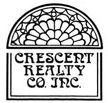Overview
- Updated On:
- October 31, 2022
- 1 Bedrooms
- 2 Bathrooms
- 1,159 ft2
Description
Brick and beam, loft-style home at Commercial Wharf East with Harbor and City views. Floor-through residence with both South and North exposures. Direct access entry offers a living/dining area with brick accents, beamed ceilings, and sitting area facing the Marina. Kitchen features gas cooking, high-end appliances, custom cabinetry, recessed lighting, pot filler, and stone countertop with high top seating. Primary bedroom with walk-in closet, Harbor views and plus room currently utilized as an office. En-suite bath with tub and sliding glass door, custom tile work, and stone countertop vanity. Half bath with stone flooring, full size laundry, and storage. Option to have a freestanding grill on the North side. Commercial Wharf East has on-site management, exclusive parking plus guest parking, deeded storage, and marina slips. Next to Christopher Columbus Park, steps to Downtown Boston, North End, Faneuil Hall, Seaport District, North Station, TD Garden, and all major transportation












