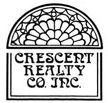Overview
- Updated On:
- October 7, 2022
- 1 Bedrooms
- 2 Bathrooms
- 1,590 ft2
Description
URBAN OASIS in the heart of downtown Boston! New York style loft designed by Stern McCafferty Architects in the historic Edison Plant Building. This one of a kind condo features dramatic city and Seaport views with an expansive open floor plan and 15′ foot ceilings throughout. A wall of windows brings in an impressive amount of natural light during the day lighting up the space. Living room/dining room open concept with well thought out chef’s kitchen for the inspired chef features custom built in sub zero fridge, wine cooler, cherry cabinets & granite counter tops for prepping or entertaining. Generous bedroom with sitting area and expansive walk in closet. Master bath features include marble floors, brass sink and shower fixtures as does the second full bath. In unit storage room with walk in closet, washer/dryer and additional storage space in master bath. Roche Brothers grocery store right around the corner. 90+ walk score, public transport and rental parking is available nearby.












