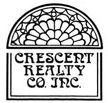Overview
- Updated On:
- October 27, 2022
- 2 Bedrooms
- 2 Bathrooms
- 1,372 ft2
Description
Pristine south-facing 2 Bed / 2 Bath corner residence at The Clarendon offering an open floor plan with a sun-filled liv/din room and a custom white kitchen with chef approved “state-of-the-art” appliances. The primary bed for that discriminating buyer features a walk-in closet (plus 3 additional closets) and a master bath with onyx counters, marble shower & separate soaking tub. This home has a generous 2nd bed being used as a den/office, beautiful h/w floors, w/d and a designer guest bath. Other custom upgrades include built-ins, closets, window blinds, wallpaper & recessed lighting. Designed by Robert A.M. Stern Architects, The Clarendon offers “5-Star Services” – some of these amenities include 24-hour concierge, door attendant, resident gym, valet parking (1 space included), business/conference center, owners lounge, children’s play area and landscaped terrace (equipped with grills and lounge chairs).












