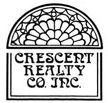Overview
- Updated On:
- September 22, 2022
- 3 Bedrooms
- 2 Bathrooms
- 2,163 ft2
Description
Charming sun-filled home loaded with architectural detail in the center of Roslindale Village. This condo is multi-floor and lives like a spacious single family home. The entry is grand with an original rich mahogany woodworking, stained glass windows, and open-air staircase. The main floor features an updated kitchen with exposed brick, spacious dining and living rooms both with large windows, a spacious deck off of the kitchen, a bedroom with a walk-in closet, and a full bathroom. The upper level has a master suite with double closets with a fabulous adjoining private deck, an additional bedroom, and an updated bathroom with a spa-like shower. This home also offers central air, 2 parking spaces, basement storage, and a shared large yard. Less than a block from Roslindale Village, weekly farmer’s market, and minutes from the commuter rail and Forest Hills T.












