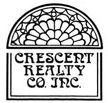Overview
- Updated On:
- April 12, 2022
- 2 Bedrooms
- 4 Bathrooms
- 1,919 ft2
Description
Bright and sunny tri-level 2/3 bedroom, 3.5 bath end unit townhouse with crown molding and transom windows. Main level open floorplan great for entertaining with three-sided fireplace and a guest half bath. Hardwood floors throughout, chef’s kitchen with stainless steel appliances, granite countertops, maple cabinets opens to a backyard deck. Master bedroom with full jetted-tub master bath is located on the second level along with a second bedroom and bath, along with plenty of storage. Lower level could be used as a family room yet has the flexibility to serve as a large third bedroom with a large closet and another full bath. Garage parking plus deeded off-street parking spot. Walking distance to Roslindale Village, steps to the bus and only minutes to the T. Also under 10 min to Arboretum, Forest Hills, & West Roxbury Centre St – this is a commuters dream!












