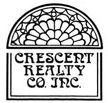Overview
- Updated On:
- October 3, 2022
- 2 Bedrooms
- 2 Bathrooms
- 1,419 ft2
Description
On the sunny side of Commonwealth in a luxury building the bright and airy living/entertaining areas flow beautifully in an effortless open layout! Lofty ceilings contribute to the wonderful sense of space in a triple wide building. The home has expansive windows to take in the breathtaking Back Bay views. Wonderful layout grounded by stained hardwood floors. Framed in statuary marble the wood burning fireplace creates for focal point for gathering and living room space flowing into dining area with amazing natural light from the skylight above. The kitchen is beautifully outfitted with custom cabinetry, Dornbracht fixtures and Sub-zero appliances. Spacious Master Bedroom with walk-in closet and exquisite spa-like master bathroom with skylight, glass shower and Victoria & Albert soaking Tub. Upstairs you can find a private roof deck with fire pit hard plumed with natural gas and grill, perfect for entertaining. One parking spot included and an additional spot available for purchase.












