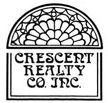Overview
- Updated On:
- May 12, 2022
- 3 Bedrooms
- 2 Bathrooms
- 1,300 ft2
Description
Rarely available and beautifully renovated, this 3BR/1.5BA single family home offers an ideal layout and a spectacular enclosed patio. The main level features a corner exposure living room with three windows and an exposed brick wall, which opens to a chef’s kitchen with white cabinetry, stainless Bosch and Beko appliances, granite countertops, tile backsplash, and built-in banquette for dining. The kitchen flows out to a large patio – perfect for outdoor cooking and entertaining. A well-appointed half bath completes the main level. Two corner exposure bedrooms, one with a custom walk-in closet, a full bathroom with bathtub w/tile surround, and a linen closet make up the second level. A loft-like bedroom with antique beamed ceiling, skylight, and closet is located on the top level. The basement offers ample storage and laundry. Amenities include: gleaming hardwood floors throughout, and central air conditioning.












