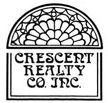Overview
- Updated On:
- July 25, 2022
- 2 Bedrooms
- 2 Bathrooms
- 1,450 ft2
Description
This oversized parlor duplex has rare period detail and is located on a tree lined street but is close to many area amenities. The period details include large bay windows, 3 fireplaces with intricately carved mantelpieces, beveled mirrors, stately paneled wainscoting and arched bookcases. The chef’s kitchen has custom cabinetry, granite countertops, stainless appliances, gas cooking plus an adjacent pantry. The flexible split floor plan features 2 spacious bedrooms, both with ensuite baths. The lower level bedroom suite has a bathroom with a double sink vanity, a large step-in shower and a closet containing the washer/dryer. This unit has an assigned parking space, 3 additional storage spaces and central A/C. There are panoramic views of the Charles River & Boston skyline from the large common roof deck. The association is professionally managed and has had many recent common improvements including new roof, roof deck, gutters, furnace, water heaters and painting of the common areas.












