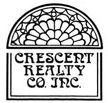Overview
- Updated On:
- March 9, 2022
- 2 Bedrooms
- 2 Bathrooms
- 1,047 ft2
Description
Picture-perfect cape on an extensive 9,800 sq.ft. lot with driveway, half mile to Roslindale Village. In addition to two bedrooms and two bathrooms, this efficiently laid-out home offers an office, den and sun porch. From the front yard, enter a spacious full-depth living room appointed with a fireplace. The dining room connects to an eat-in kitchen with a seating island and built-in hutch. Off the kitchen, the enclosed porch leads to a rear deck facing the backyard and trees. Upstairs offers two bedrooms––including a 150 sq.ft. primary bedroom with a deep closet––a full bathroom, and the office. The partially finished lower level features a den with direct-yard access, and a shower bathroom. Several replacement windows; architectural shingle roof with ridge vent. Long driveway for tandem off-street parking. This is an estate sale. In Metropolitan Hill, about half mile via Poplar Street to Roslindale Village shops, the farmers market, commuter rail and buses to Forest Hills T.












