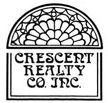Overview
- Updated On:
- October 17, 2022
- 3 Bedrooms
- 2 Bathrooms
- 1,749 ft2
Description
Savin Hill “Over The Bridge”, New conversion of classic stately Victorian. Upper floor duplex with flexible three or two bedroom and study floor plan, open living dining room with west facing light, hardwood floors through out, classic moldings and trim, access to private deck, custom designed kitchen with stainless appliances, gas cooking, breakfast island, central AC, in unit laundry, front facing bedroom with en suite bath, full stair leads to primary suite, custom bath with soaking tub and separate shower, ample closet space, additional flex room – home office, work out room, full dressing room, guest or nursery. Additional private basement storage and access to two garage parking spaces included.












