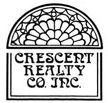Overview
- Updated On:
- June 8, 2022
- 2 Bedrooms
- 2 Bathrooms
- 1,614 ft2
Description
A simply stunning top floor, corner unit two bedroom + office, two bathroom home spanning 1,614 square feet across two levels. Built in 2018, this is the only unit in the association with a total of 4 private outdoor spaces, including two walk-out roof decks on the upper floor, a side deck extending from the main living area large enough for outdoor dining, and a balcony attached to the primary bedroom. Unique features include two gas fireplaces, surround sound speakers, and a full wet bar upstairs. The open kitchen features a Jenn Air stainless steel appliance package, quartz countertops, and a vented out hood. Enjoy a direct gas line for summer grilling and private storage on the first floor of the building. Central AC, grey-toned hardwood floors, in-unit laundry, and 2 assigned parking spaces complete this home. Conveniently located in Dorchester’s Polish Triangle area, just 0.5 miles to the Red Line, steps away from 30 restaurant and retail spaces in the South Bay Expansion.












