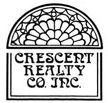Overview
- Updated On:
- October 29, 2022
- 3 Bedrooms
- 3 Bathrooms
- 2,007 ft2
Description
This charming single family attached townhouse was built in 2002. The four story layout follows the classic So End Victorian layout. Enter into the gracious living room featuring a wood burning fireplace. Descend one flight of stairs to the open floor plan kitchen/dining/family room with direct access to a private patio. Laundry & half bath complete this floor. The spacious kitchen features a 6 burner Viking gas range, Sub Zero refrigerator,granite counters, excellent storage, d & d. Floors in the kitchen/dining have radiant heat. Hardwood floors throughout. The 3 bedrooms, 2 full baths are located on the top two floors. The 3rd floor features 2 equal sized bedrooms, and a full tile bath. The top floor is the primary suite, private bath with soaking tub and shower, double vanity, and 2 walk in closets. Garage parking space at 1597 Washington St garage is included. There is a condo fee and Real Estate taxes associated with the garage space.












