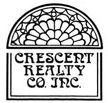Overview
- Updated On:
- June 7, 2022
- 2 Bedrooms
- 3 Bathrooms
- 1,840 ft2
Description
Upon entering this meticulously maintained home, you are greeted with streaming natural light and city views on all sides. The open concept kitchen, living, and dining rooms offer a flow conducive for entertaining. Soak in city views during the day and twinkling skyline at night. The chef’s kitchen offers Wolf appliances, a 36″ stove, built-in coffee station, wine/beverage center, Sub Zero fridge, custom cabinets and quartz counters. The living room has several seating options and opens to a private deck. The bedrooms are separate down a hallway from the entertaining space. The primary suite offers a walk-in closet and luxurious bathroom with a double marble vanity and steam shower. The guest room is lovely to work from home with additional space for a pull-out sofa or murphy bed. The guest room has its own bathroom, ideal for hosting. Common amenities include a roof deck and stylish indoor rooftop club room. Nestled between the Broadway T Station and the Fort Point/Seaport District.












