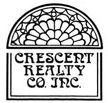Overview
- Updated On:
- October 21, 2022
- 2 Bedrooms
- 2 Bathrooms
- 2,115 ft2
Description
Architect designed South End penthouse loft. A masterpiece of form and function. Unrivaled 180 degree Boston views throughout. Over 2100 sq ft on one floor. Configured as 1 Bed plus Den plus Office with 2 baths. Den easily convertible to second bedroom. Includes 1 garage parking. Second garage space available. Atop Wilkes Passage, a landmark, concierge building amid South End’s best shops and restaurants. A stage for inspired entertaining, the 35 by 18 ft living room with immersive city views on 3 exposures will leave you speechless. Windowed, eat-in kitchen with gas cooking, granite counters and Bosch appliances. King-size primary suite with window wall overlooking Back Bay, spa-style bath with dual sinks, separate soaking tub. And huge walk-in closet! Den with Back Bay views. Separate home office/library with dual work stations. Full bath with tub off hall. Easily accessible common roof deck. An extraordinary home in one of Boston’s most coveted neighborhoods. Truly life-well-lived!












