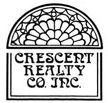Overview
- Updated On:
- May 16, 2022
- 1 Bathrooms
- 532 ft2
Description
Echelon Seaport alcove studio with partition, the most desired studio floor plan as it lives like a 1 bedroom. Finishes include white oak wood plank floors throughout, floor to ceiling windows, open kitchen with paneled fridge & dishwasher, custom Italian cabinetry and Bosch integrated appliances.Echelon’s 50,000+ SF of indoor and outdoor amenities are unmatched and create an oasis within Boston’s Seaport District. Residents can enjoy 3 Pools (1 indoor and 2 outdoor) as well as a fitness facility including an indoor basketball court, sports simulator and yoga / private training studio. The Club Level features a fireplace lounge, private dining room, and outdoor terraces with grill stations and fire pits – all designed to be an extension of your lifestyle. Additional services include 24/7 concierge, doorman, and porters. The Sky Lounge offers residents the option to entertain overlooking the downtown skyline. Echelon is conveniently located above two levels of renowned retail a












